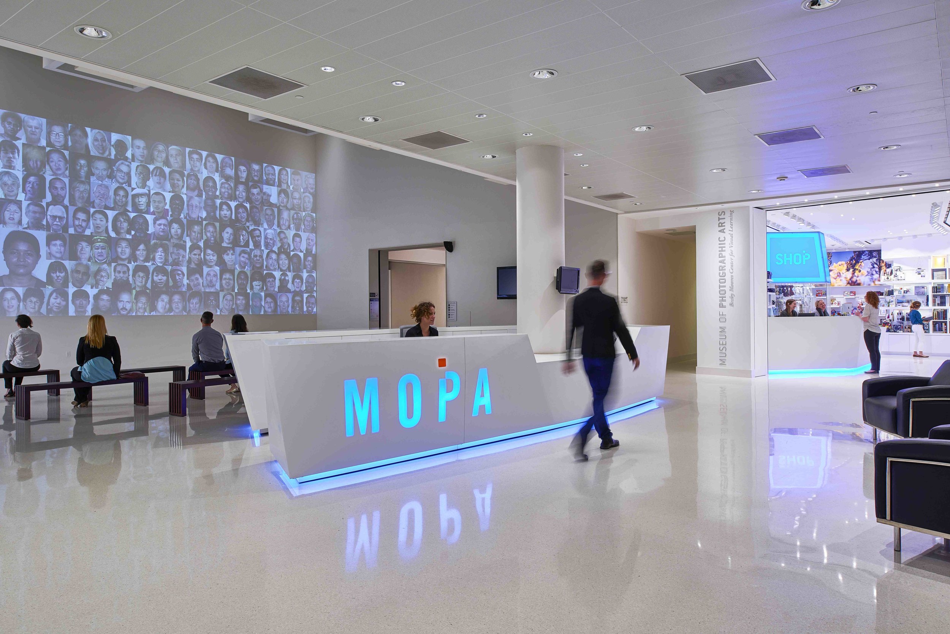
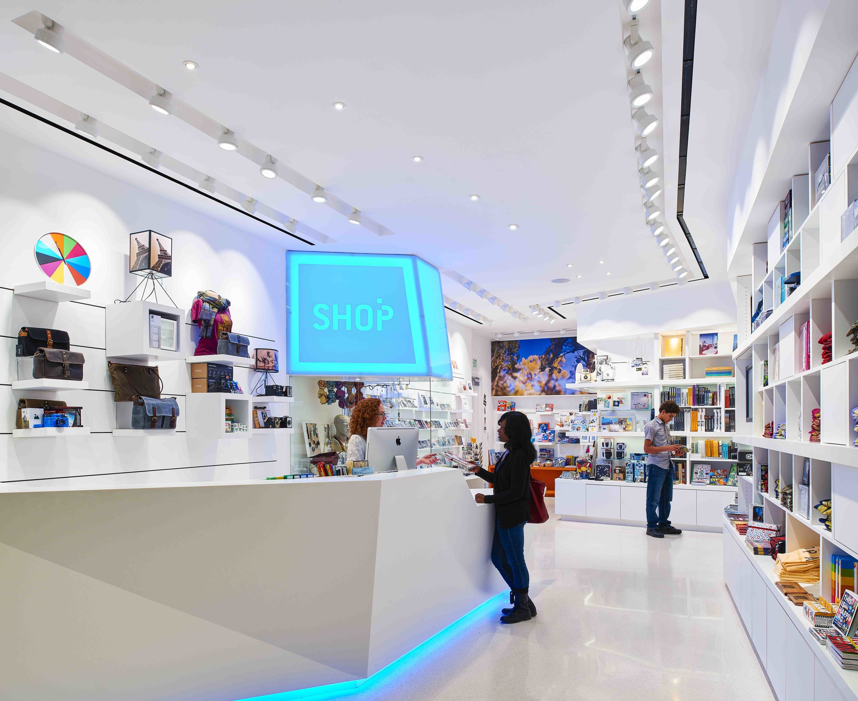
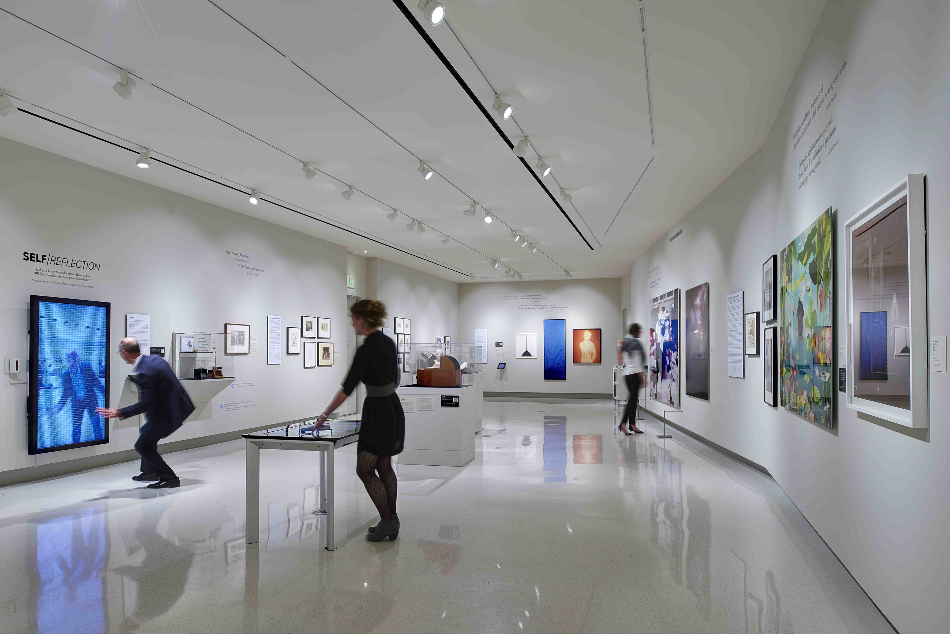
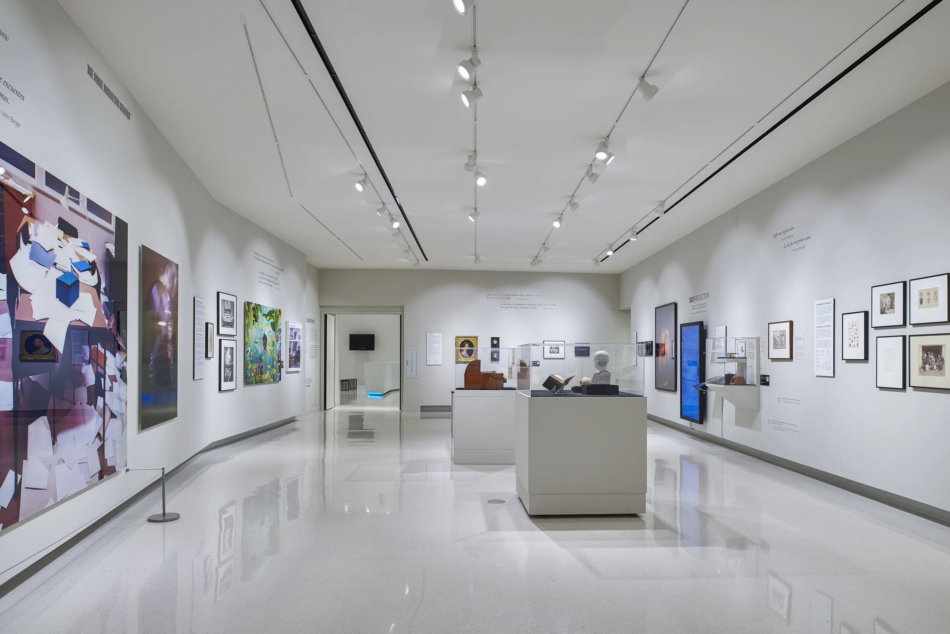
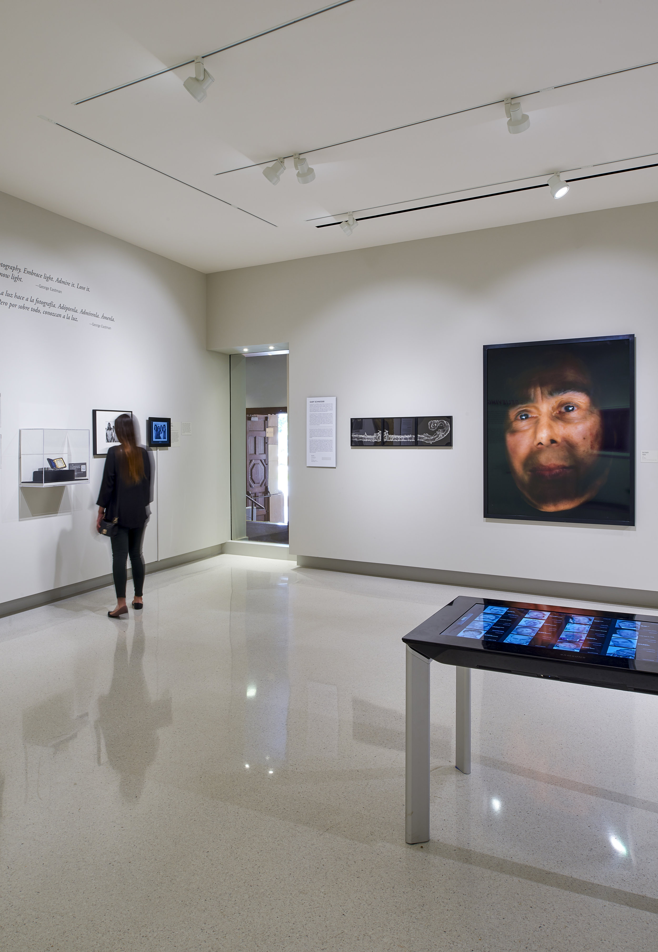
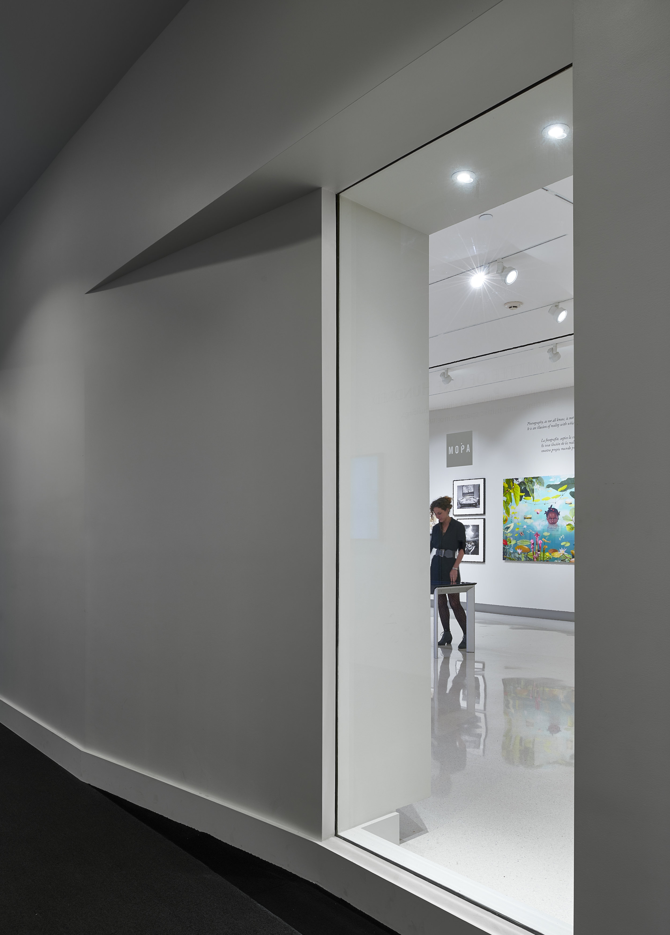
Your Custom Text Here
Located in San Diego's Balboa Park | 5,000SF | Project Role: Visioning-Design Development
PRINCIPAL FEATURES
The MOPA Renovation sought to create a new guest experience and aesthetic that would support the museum’s new curatorial vison. The project components consist of a refresh to their existing atrium entry, anchored by a new interactive digital gallery and new museum store.
The architectural expression was derived from the inspiration of the most basic form of photography: to capture an image through the manipulation of light, viewed through a lens. The concept of embodying the act of photography through architecture led to a layering of design elements that follow the guest’s procession through the space. The project program embraced the opportunity to carve "apertures" at the museum’s front door, allowing the audience to capture glimpses of the museum activity and enhancing the guest entry experience. As guests pass the apertures, they enter the museum’s daylight-filled atrium space, a bright space enhanced through new white terrazzo flooring and a new sculptural guest desk. The new guest desk at the museum entry becomes the focal point of the atrium, with a solid, structured mass, it exhibits gentle folds that manipulate light and shadow. An illuminated MOPA logo is routed into the mass, synthesizing the museum’s brand identity with its architecture. The new Museum Store, which once felt disconnected from the atrium space, is now an active participant in the entry experience. The Museum Store entrance is now fully open to the atrium space, allowing guests to casually flow into a curated retail experience. The faceted forms of the guest desk trace into the store, creating a cohesive gesture and a dynamic minimalistic aesthetic.
̌
Located in San Diego's Balboa Park | 5,000SF | Project Role: Visioning-Design Development
PRINCIPAL FEATURES
The MOPA Renovation sought to create a new guest experience and aesthetic that would support the museum’s new curatorial vison. The project components consist of a refresh to their existing atrium entry, anchored by a new interactive digital gallery and new museum store.
The architectural expression was derived from the inspiration of the most basic form of photography: to capture an image through the manipulation of light, viewed through a lens. The concept of embodying the act of photography through architecture led to a layering of design elements that follow the guest’s procession through the space. The project program embraced the opportunity to carve "apertures" at the museum’s front door, allowing the audience to capture glimpses of the museum activity and enhancing the guest entry experience. As guests pass the apertures, they enter the museum’s daylight-filled atrium space, a bright space enhanced through new white terrazzo flooring and a new sculptural guest desk. The new guest desk at the museum entry becomes the focal point of the atrium, with a solid, structured mass, it exhibits gentle folds that manipulate light and shadow. An illuminated MOPA logo is routed into the mass, synthesizing the museum’s brand identity with its architecture. The new Museum Store, which once felt disconnected from the atrium space, is now an active participant in the entry experience. The Museum Store entrance is now fully open to the atrium space, allowing guests to casually flow into a curated retail experience. The faceted forms of the guest desk trace into the store, creating a cohesive gesture and a dynamic minimalistic aesthetic.
̌